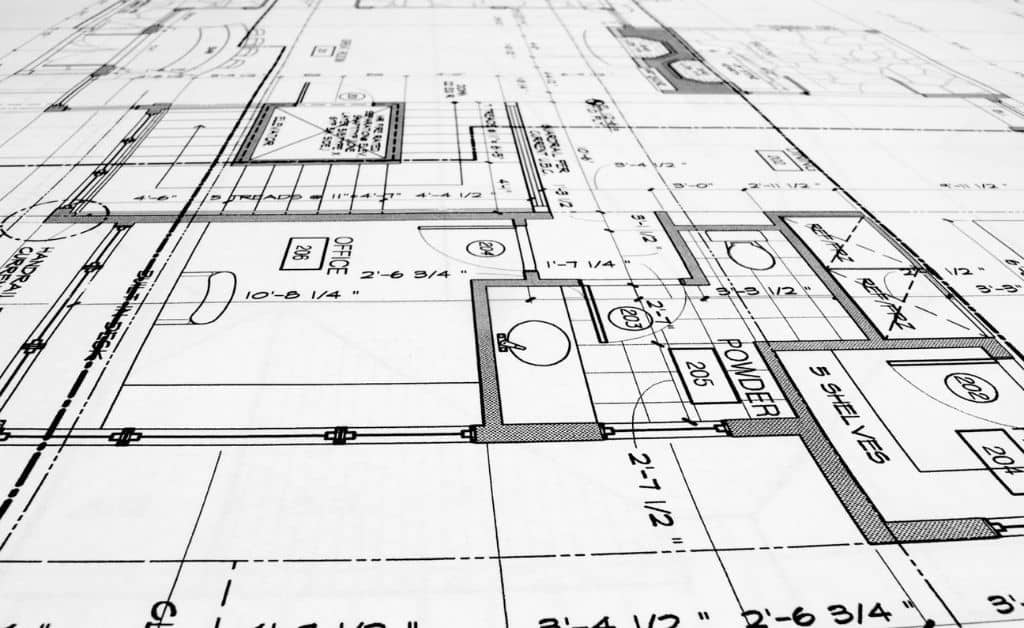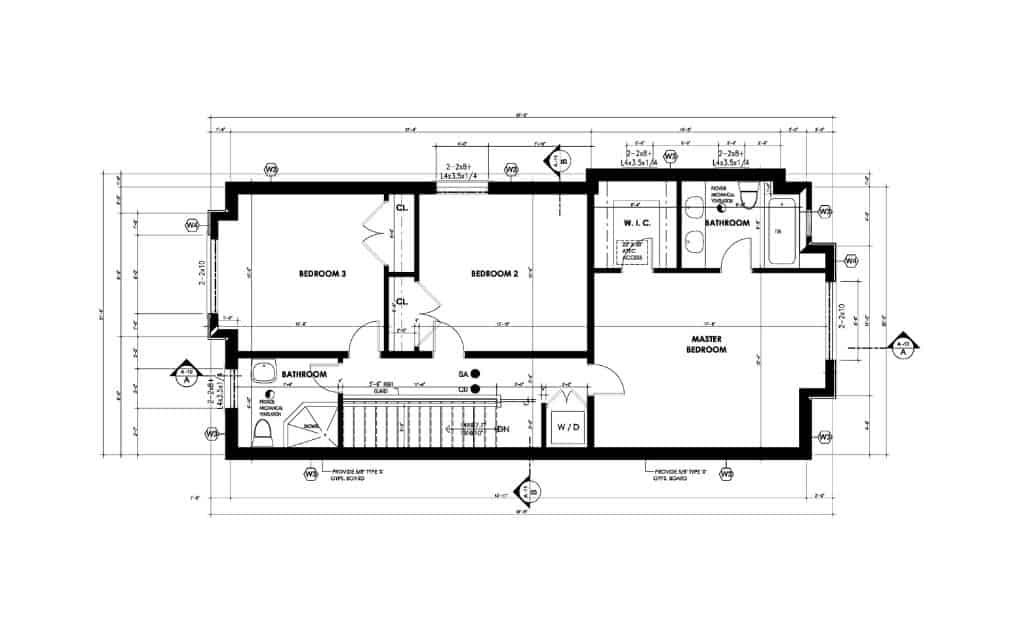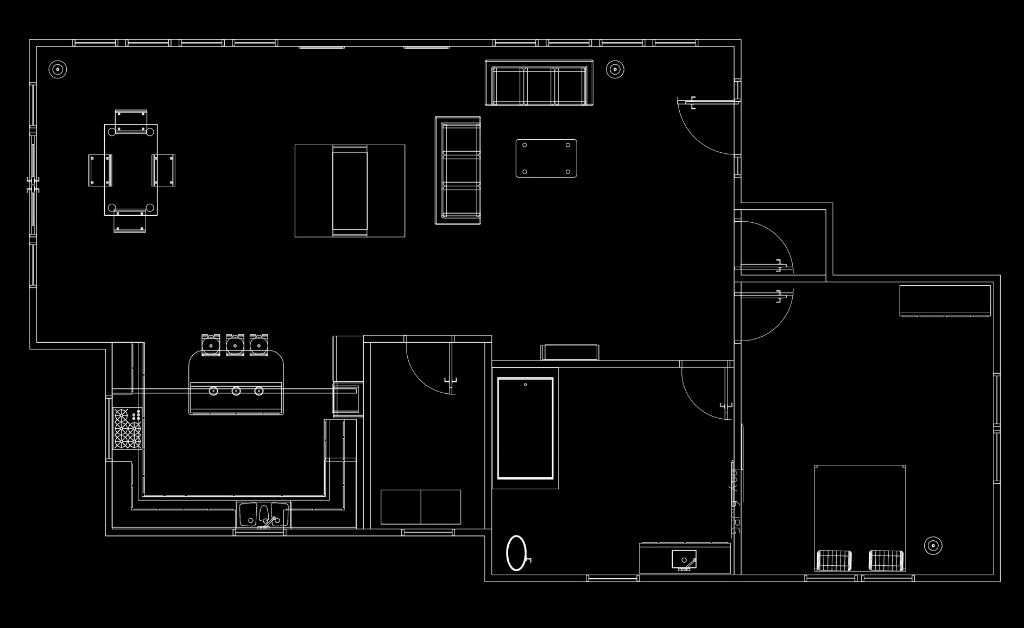AUTOCAD TIPS
How to change background color in Autocad?
The default background colour in AutoCAD is black. Black is a cool color, but it is not the best for working on screen for a long time while planning an architectural project.

How to add hatch in Autocad?
In AutoCAD, hatching is a way to fill in areas of your drawing with a pattern that represents specific materials.

Autocad architecture tips and tricks
The AutoCAD software is easy to learn and there are many tips and tricks available for making it more productive.

HOW TO RENAME A BLOCK IN AUTOCAD?
You must know the current name of the block before changing it. Let’s see how to rename a block in AutoCAD.

how to calculate square feet in autocad?
It is easy to measure the area in square feet. You need to find the Command Line first.

what should you pay attention to when learning autocad?
The AutoCAD software is easy to learn and there are many tips and tricks available for making it more productive.

how long does it take to learn autocad?
The background colour of your screen affects your productivity. The default background colour in AutoCAD is black.

how to make a polyline thicker in autocad?
Select the polyline from the drawing area, then right click on it Select Properties to open the Properties Palette.

how to move objects from model to layout in autocad?
AutoCAD allows the user to distinguish between model space and paper space while creating layouts.

how to scale a drawing in autocad without changing dimensions?
The AutoCAD software is easy to learn and there are many tips and tricks available for making it more productive.

how to create a centerline in autocad?
You draw the centerline between the apparent midpoints of the start and endpoints of the two lines you select.

how to stretch a 3d object in autocad?
The AutoCAD software is easy to learn and there are many tips and tricks available for making it more productive.

how to draw column layout in autocad?
To learn how to draw a column layout in AutoCAD, let’s look at the steps and define the settings. 7 Steps to Create Column Layout.

how to draw a door in autocad floor plan?
The following is a step-by-step guide that shows you how to draw a door in AutoCAD floor plans. Let’s go through it!

how to divide circle into 10 equal parts in autocad?
There are a number of different ways to divide objects into equal parts but it’s easy and simple if you are using AutoCAD.

