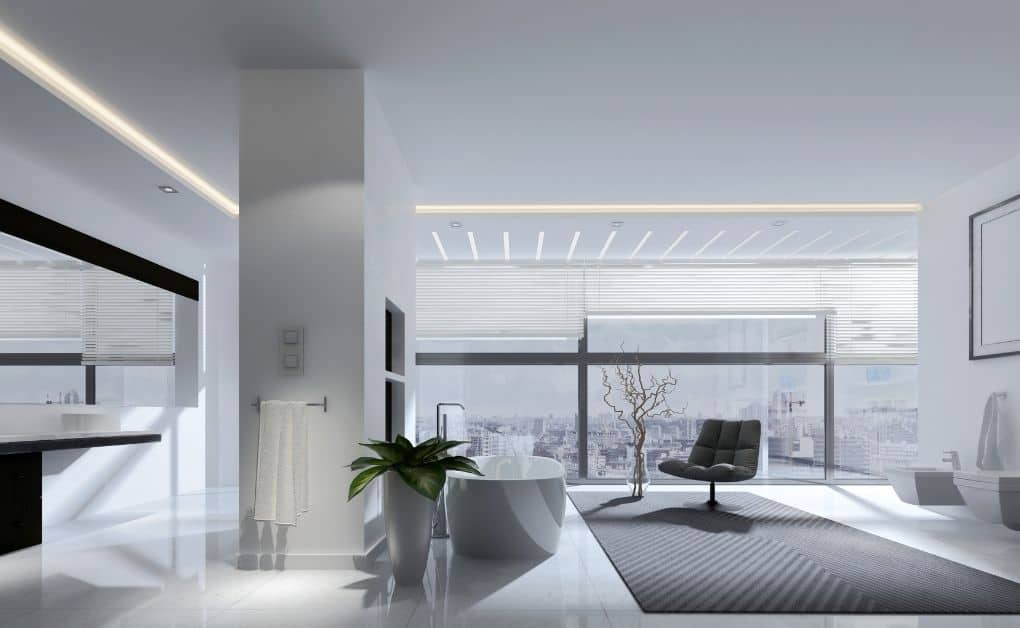How to build a house in 3DS Max?
As long as you can dream it, 3ds Max can build it. It’s a 3D software for modelling, animation, and rendering that allows you to design your own 3D projects.
Start with something simple if you aren’t sure where else to go. Let’s start with some basic shapes and work our way up to creating a house model. No matter how skilled you are, following these steps is easy.
Start by creating a basic box for the house’s main body in 3D Studio Max. In the Create menu, select the Box option under Standard Primitives.
Define your parameters as Length 30.00, Width 50.0, and Height 25.0
Make sure that Generate Mapping Coords is checked
The main body, which resembles a rectangular box, is ready. Let’s continue shaping the roof in its basic shape.
Under Geometry, select Extended Primitives, then click the Prism button.
Set your parameters as follows: Side 1 Length 35.0, Side 2 Length 30.0, Side 3 Length 30.0, and Height 55.0
Make sure that Generate Mapping Coords is checked
Place the prism on top of the box using the Move and Rotate tools.
Now it’s time to model the roof. Since we will use the prism, we must be able to edit it.
Right-Click on the prism and select Convert to Editable Poly.
Select the left, right, and bottom faces with the Polygon Selection Tool and then press Delete.
With the prism still selected, select Shell from the modifier list
Put values 1.0 for the Inner Amount and 0.0 for the Outer Amount to set the thickness of the roof.
A chimney is what we need now
Create a new box with the parameters listed below and add it to the roof.
Length 7.0, Width 7.0 , Height 10.0
Right-click on the new box and select Convert to Editable Poly as before
Select the top and bottom faces of the chimney with Polygon Tool. Using the Bevel Tool, create an inner square with the following values: Bevel Height 0.0, Bevel Outline -1.0
Delete the inner squares at the top and the bottom. Fill the inside faces of the chimney with the Edge Selection and Bridge tools.
The main body is now complete, so let’s move on to creating the house. Select the main body of the house and set three new width segments and two new length segments as follows:
Length 30.0
Width 50.0
Height 25.0
Length Segment 2
Width Segment 3
Heigh Segment 1
Then make the box editable by Right-Clicking and selecting Convert to Editable Poly.
Fill the roof space by selecting the middle edges with the Edge Tool and moving them with the Move Tool.
Create a new edge for the roof space on the left and right sides of the house using the Cut Tool.
Select the left and right boxes on the front of the house with the Polygon Tool, and then use the Bevel Tool to create window spaces
While the windows are selected, use the Scale Tool to make sure the shapes are correct.
For the left and right sides of the house, repeat the previous two steps.
Select all the windows and press the Delete key
The parameters for creating the window will be set under the Geometry menu.
Select Windows from the drop-down menu and play with the parameters until you get the right fit.
Create other windows by repeating the previous steps
Use the Attach Tool to attach all the elements you have created
To create a door, practice the same steps. Just make sure you select the Door option and not the Window under the dropdown menu.
You’ve got it! You create your own house in 3D by using 3DS Max Software. Would you like to further your skills? How about colouring the house as you advance in your skill level?

